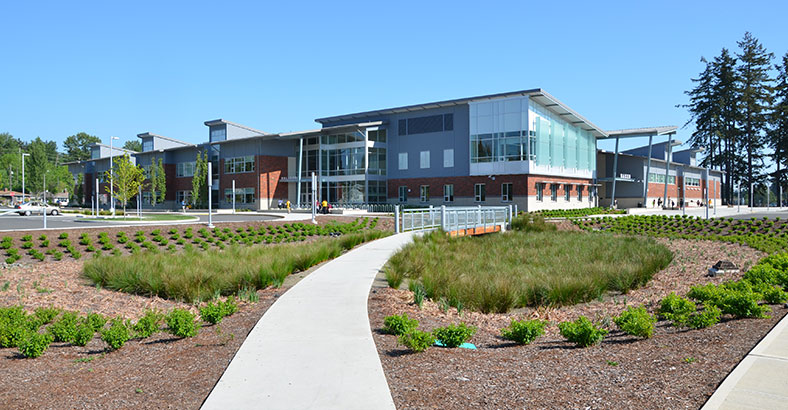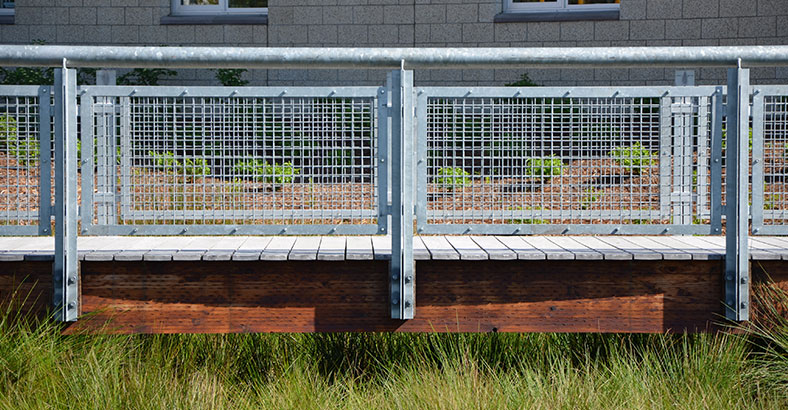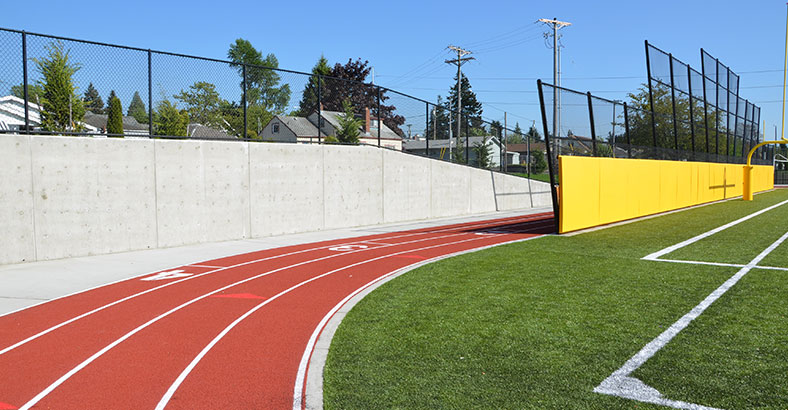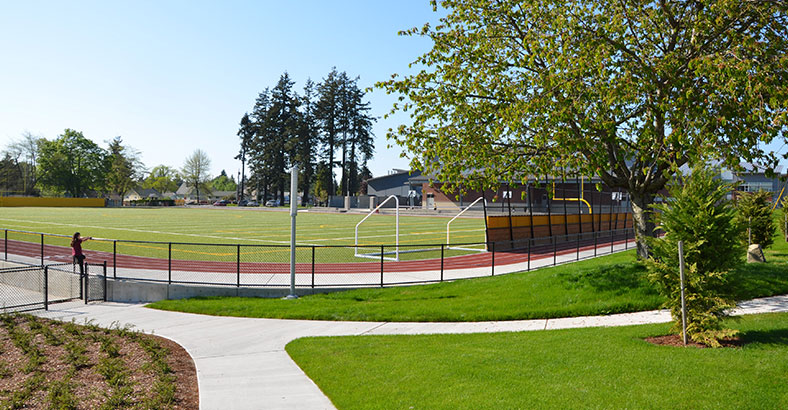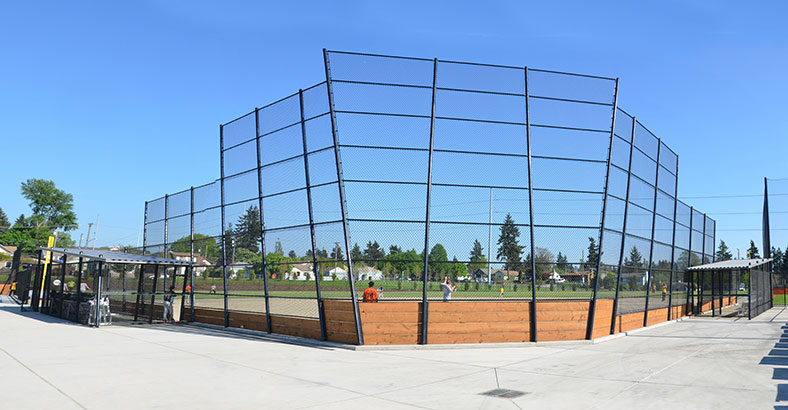Baker Middle School
Baker Middle School
BLRB Architects/Tacoma School District
Working in collaboration with BLRB Architects, we created the optimum site plan and construction drawings for Baker Middle School. The plan encompassed the layout of the site landscape, grading design, and project irrigation for the site. Special design consideration was employed to maintain an existing stand of mature evergreen trees, helping to keep the site’s original character intact within the context of the surrounding neighborhood. We also completed construction review of both the planting and irrigation around the school building and the construction of the playfields. The scope of work for the athletic fields included grading, subdrainage, and related site amenities associated with the soccer fields, track, and baseball fields.

