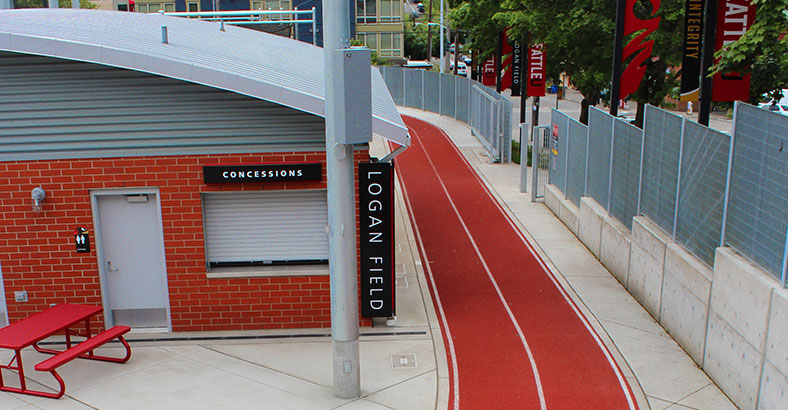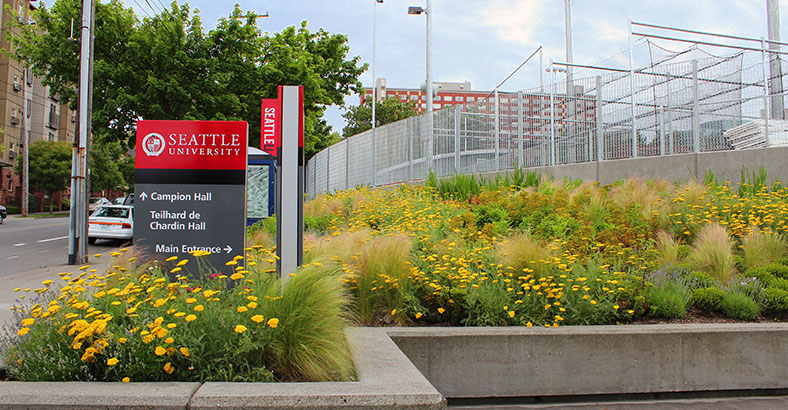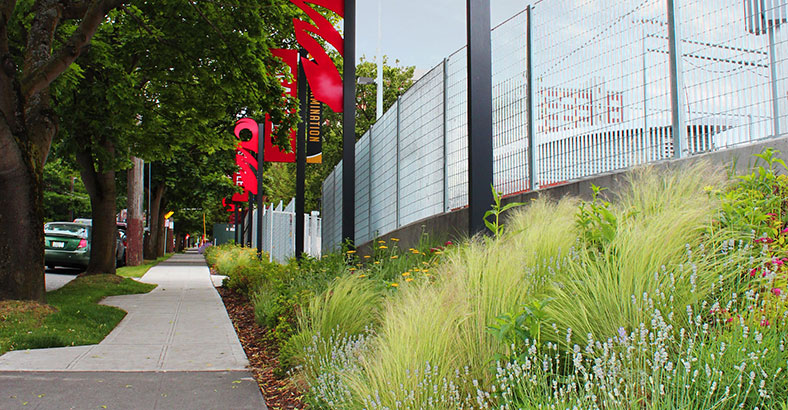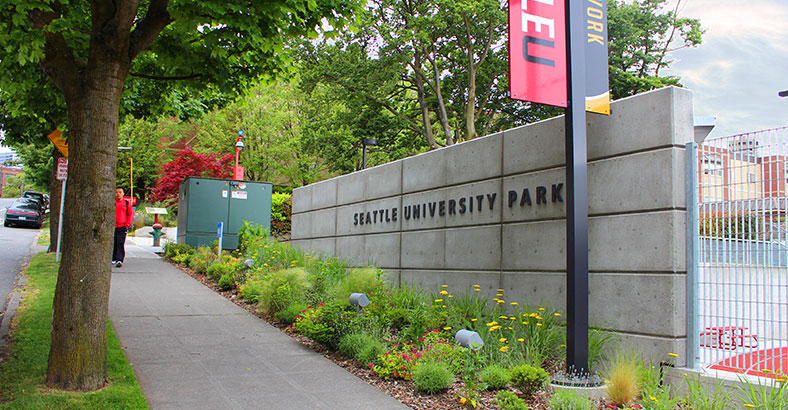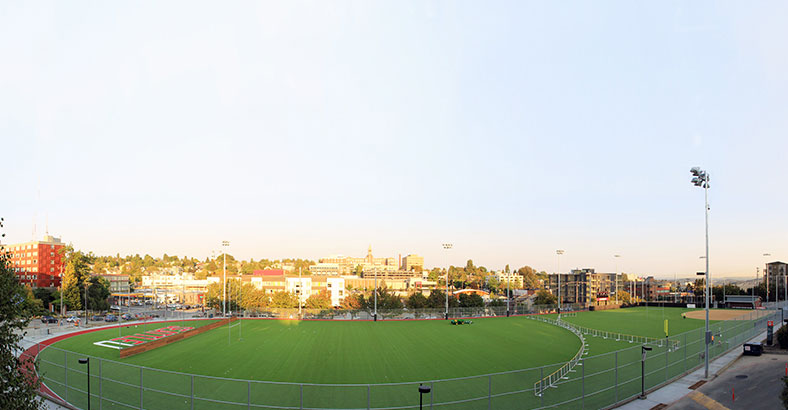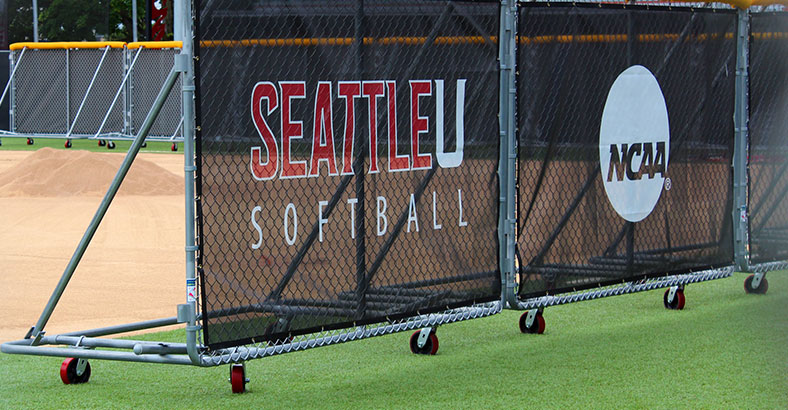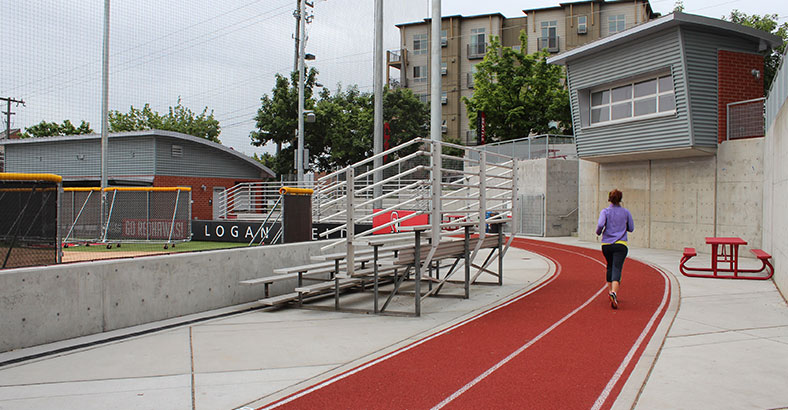Seattle University Park
Seattle University Park
Set in the heart of Seattle’s Capitol Hill neighborhood, Seattle University Park encompasses an entire city block and forms the southern boundary of Seattle University’s urban campus. This park was an existing athletic field that struggled with drainage on site and access to a site that felt secure and connected to the surrounding community. The program for this site included a mandatory Division I softball facility as well as including a multiuse synthetic turf sports field designed to accommodate soccer, rugby, lacrosse, ultimate, and flag football and a two-lane perimeter running track design for track program training.
While the park is primarily for students, student athletes, and the faculty of SU, it is also open to the local neighborhood and public. Bruce Dees & Associates was hired to create a sustainable and active space that fixed the issues of drainage and safety onsite.
Sustainability
Due to the age of this project, there was minimal as-built information on the structures on the site. An extensive site inventory and analysis was required to fully understand the opportunities and constraints of the site. The site is flat due to existing retaining walls, some of which were over 50 years old at the time of construction. Bruce Dees & Associates prioritized sustainability on this site by using synthetic turf, which removed watering and chemical fertilizing requirements for the field and minimized required maintenance. The surfacing for the synthetic turf was made completely pervious to allow water to effectively drain and percolate on the site. Another element of sustainability for the synthetic turf is that all the turf fibers and backing for the turf can all be recycled and repurposed at the end of the products’ lifestyle. The jogging track around the perimeter of the field was also made with a rubberized material over pervious asphalt underneath for better drainage and water percolation on the site.
Safety & Access
The location of the site within Seattle makes it an opportunity for many people to enjoy. Bruce Dees & Associates worked on implementing retaining walls and improved accessibility to the site and the lighting of the site in order to make the fields feel accessible and safe for the users. On the Southeastern side of the site, a curved wall was introduced to provide additional space for a future campus entry while also creating the space necessary for a smooth track radius above. The Northeastern entry to the site is the primary entrance and was reworked to push the steps and the seat walls back from the 12th Avenue and east Cherry Street intersection. This area was well lit and provided ample seating for users of the site, while also providing a strong connection into the site and the campus. 12th Avenue required a barrier to prevent errant balls from leaving the field and hitting cars, in order to address this requirement on the field, Bruce Dees & Associates was able to install a semi-transparent netting along the field edge to provide the necessary prevention measures while suiting the design to the neighbors requests.

